




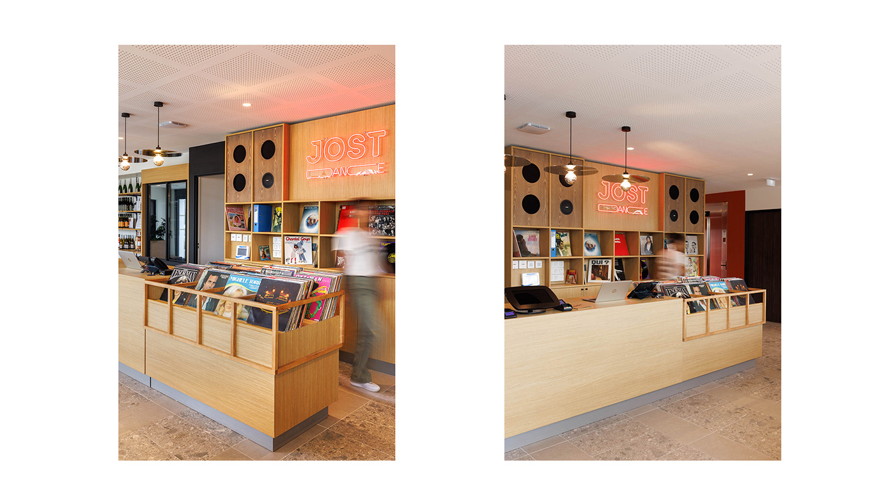






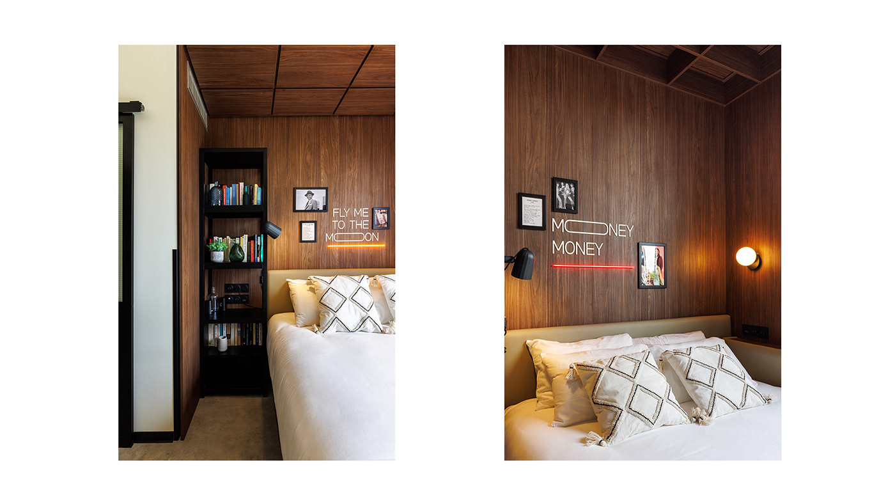
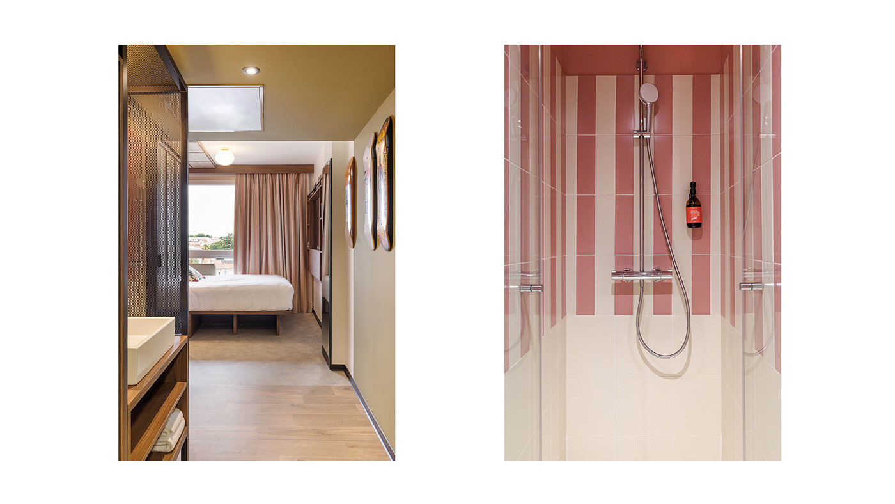
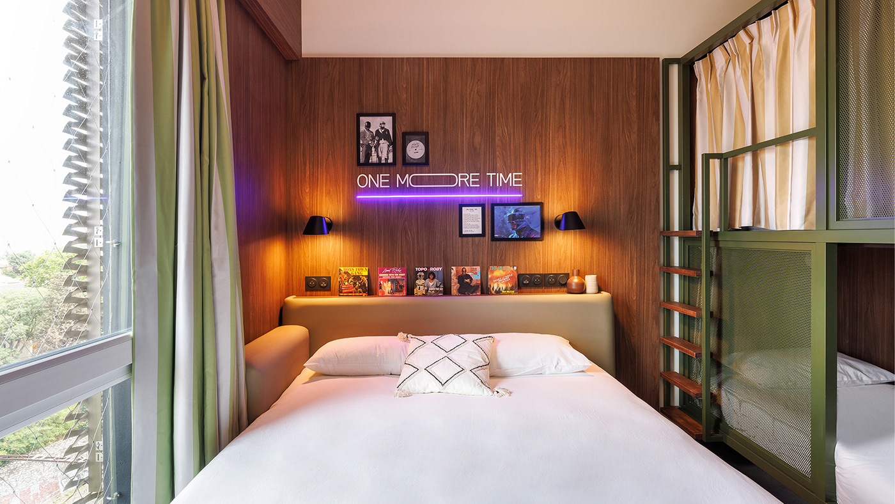



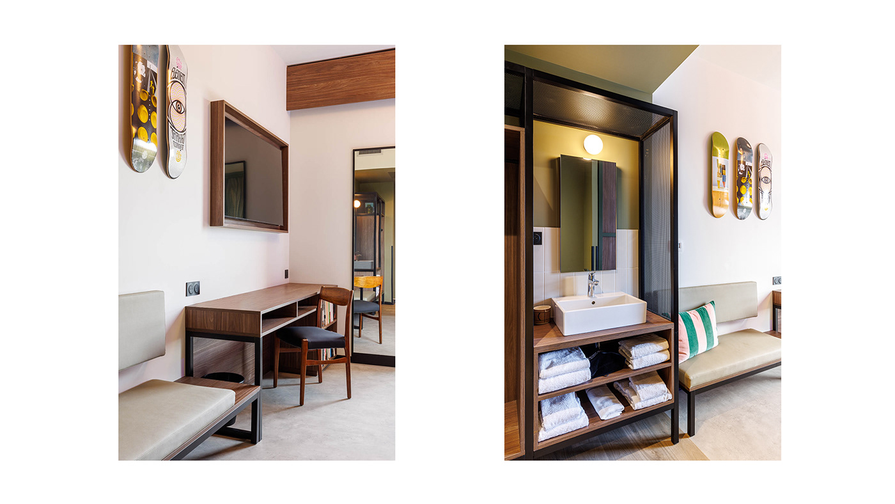


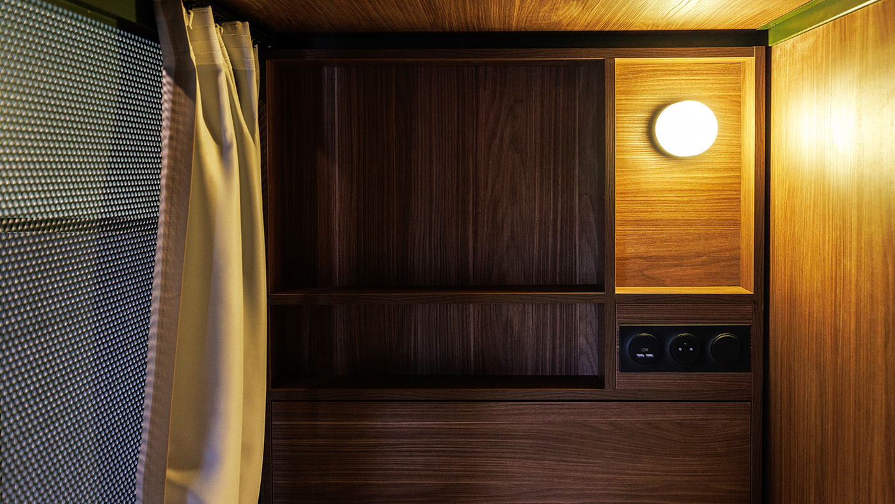
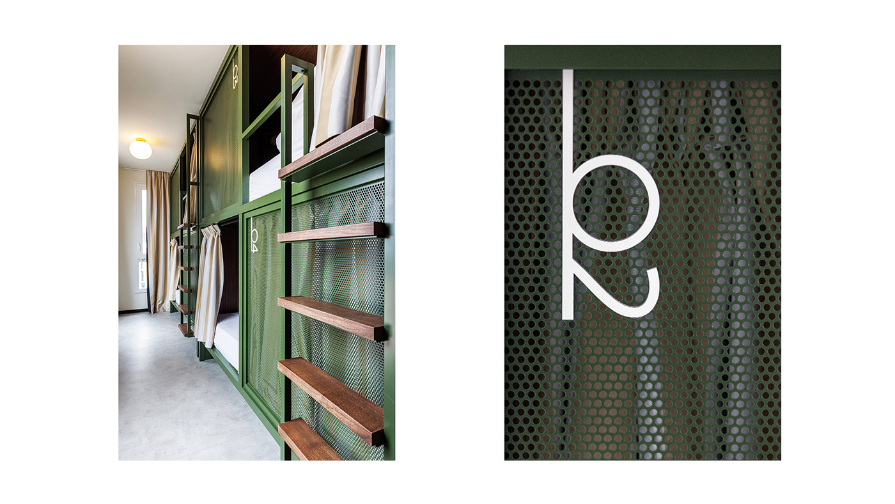





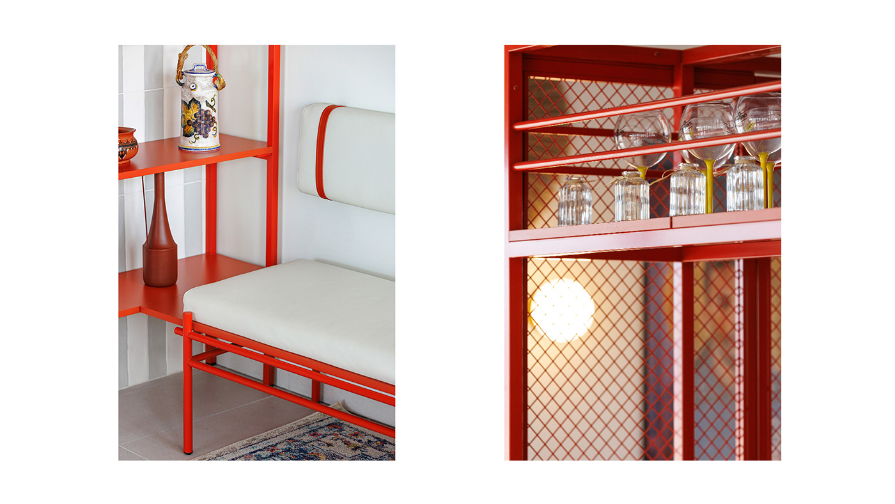






FR
——
Situé à proximité de la gare de Montpellier, au cœur du centre-ville, dans un quartier propice aux touristes et voyageurs. La résidence hôtelière Jost prend place dans un bâtiment neuf de 2 800m² en R+7.
Jost donne naissance à un lieu de vie inédit ouvert aux touristes ainsi qu’aux habitants qui souhaitent découvrir une nouvelle destination.
Le RDC est aménagé autour d’un concept de restaurant « beer garden » ouvert visuellement sur l’extérieur.
L’organisation spatiale et la variation des différentes typologies d’assises (estrade, banquette, petit salon, table hautes) permet de s’adapter aux différentes temporalités tout en variant les ambiances.
L’ensemble du mobilier a été dessiné spécialement pour cet hôtel, de même que la signalétique du lieu qui participent à l’harmonie globale du concept.
Plusieurs types de matériaux ont été mis en confrontation tel que le bois, le métal, et le polycarbonate pour inscrire le projet dans une dynamique à la fois urbaine et chaleureuse.
Cet ensemble identitaire offre une expérience unique aux visiteurs en offrant également une diversité de chambre (dortoir, chambre standard, studio) tout en affirmant un design singulier et un confort d’usage.
Jost souhaite offrir des chambres accueillantes et authentiques en proposant des espaces à la fois conviviaux et agréable à vivre.
Le RDC est aménagé autour d’un concept de restaurant « beer garden » ouvert visuellement sur l’extérieur.
L’organisation spatiale et la variation des différentes typologies d’assises (estrade, banquette, petit salon, table hautes) permet de s’adapter aux différentes temporalités tout en variant les ambiances.
L’ensemble du mobilier a été dessiné spécialement pour cet hôtel, de même que la signalétique du lieu qui participent à l’harmonie globale du concept.
Plusieurs types de matériaux ont été mis en confrontation tel que le bois, le métal, et le polycarbonate pour inscrire le projet dans une dynamique à la fois urbaine et chaleureuse.
Cet ensemble identitaire offre une expérience unique aux visiteurs en offrant également une diversité de chambre (dortoir, chambre standard, studio) tout en affirmant un design singulier et un confort d’usage.
Jost souhaite offrir des chambres accueillantes et authentiques en proposant des espaces à la fois conviviaux et agréable à vivre.
EN
——
Located near to Montpellier train station, in the heart of the city center, in an area suitable for tourists and travelers. The Jost hotel residence is located in a new building of 2,800m² in +7.
Jost gives birth to a unique place to live open to tourists as well as locals who wish to discover a new destination.The ground floor is designed around a “beer garden” restaurant concept visually open to the outside.The spatial organization and the variation of the different typologies of seats (platform, bench, small lounge, high table) makes it possible to adapt to different temporalities while varying the atmospheres.
All the furniture was designed especially for this hotel, as well as the signage of the place which contributes to the overall harmony of the concept. Several types of materials were compared such as wood, metal, and polycarbonate to place the project in a dynamic that is both urban and warm.
This identity ensemble offers a unique experience to visitors by also offering a diversity of rooms (dormitory, standard room, studio) while asserting a unique design and comfort of use. Jost wishes to offer welcoming and authentic rooms by offering spaces that are both friendly and pleasant to live in.
🙏 jostmontpellier
📸 gabrielguibert — agencejanviercommunication
📍Localisation : Montpellier 💁Client : Melt
📸 gabrielguibert — agencejanviercommunication
📍Localisation : Montpellier 💁Client : Melt
🏗️Surface : 2 800 m2 🏙️Promoteur : Linkcity

